Welcome to our (almost ours) new abode!
There are 2 more matching ones over the kitchen island.
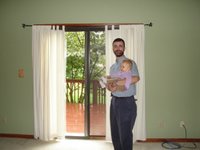
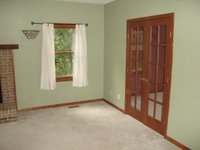 Because of the living room's layout, we plan to block off the double doors with our entertainment center in the family room and book cases in the study.
Because of the living room's layout, we plan to block off the double doors with our entertainment center in the family room and book cases in the study.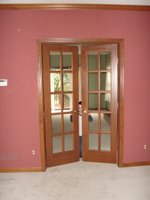
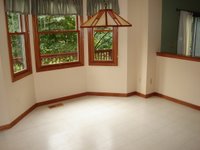 Half-wall is necessary b/c there is a step down from the kitchen to the family room.
Half-wall is necessary b/c there is a step down from the kitchen to the family room.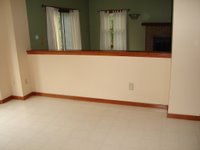
 The pantry boasts 2 of these corner shelves. We plan to replace them with a straight wall-to-wall shelf system, allowing us to use all the space!
The pantry boasts 2 of these corner shelves. We plan to replace them with a straight wall-to-wall shelf system, allowing us to use all the space!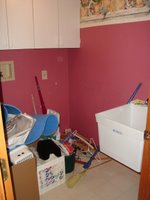
I'm thrilled to have a sink and cabinets in the laundry room!
The powder bath has a medicine cabinet/mirror, pedestal sink and nice fixtures. The wallpaper is coming down pronto....the floor tile is up for debate. I think it can stay if we paint the room an oatmeal color and accent with green and blue towels. Man of the house thinks it should go. We'll see!
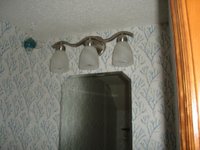
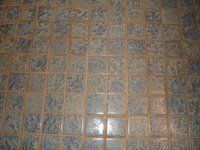
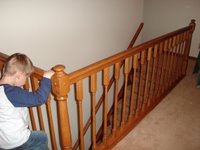
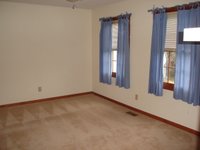 There are 4 bedrooms upstairs. This is one of the 3 secondary bedrooms. This particular room will be E's and it shares a wall with the master bedroom. Master bath is below.
There are 4 bedrooms upstairs. This is one of the 3 secondary bedrooms. This particular room will be E's and it shares a wall with the master bedroom. Master bath is below.This is the kids' (& guest) bath. If you look closely, you can see little E's sweet feet.
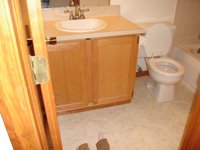
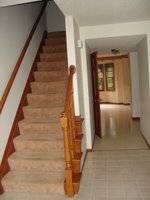
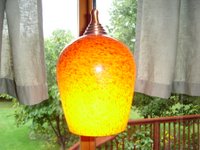
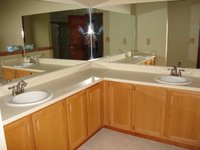
2 comments:
I hope you don't get to all the "remodeling" done before I get there. You know me in painting and fixing-up projects- I LOVE to help! =-)
That bathroom tile isn't that bad...you can definitely work with it. And I hate to be a whiner, but I want to see a pic of the outside of the house, too!
Post a Comment